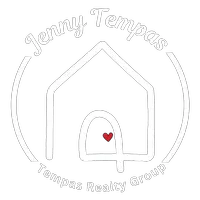
5920 Estes CT Arvada, CO 80004
3 Beds
2 Baths
1,174 SqFt
Open House
Sat Oct 04, 12:00pm - 2:00pm
UPDATED:
Key Details
Property Type Single Family Home
Sub Type Single Family Residence
Listing Status Active
Purchase Type For Sale
Square Footage 1,174 sqft
Price per Sqft $553
Subdivision Alta Vista Add
MLS Listing ID IR1044408
Bedrooms 3
Full Baths 1
Three Quarter Bath 1
HOA Y/N No
Abv Grd Liv Area 1,174
Year Built 1955
Annual Tax Amount $3,111
Tax Year 2024
Lot Size 7,405 Sqft
Acres 0.17
Property Sub-Type Single Family Residence
Source recolorado
Property Description
Location
State CO
County Jefferson
Zoning R1
Rooms
Basement None
Main Level Bedrooms 3
Interior
Interior Features Eat-in Kitchen, Kitchen Island, No Stairs, Open Floorplan, Pantry
Heating Forced Air
Cooling Evaporative Cooling
Flooring Wood
Fireplaces Type Free Standing, Gas, Gas Log, Living Room
Fireplace N
Appliance Dishwasher, Dryer, Oven, Refrigerator, Washer
Exterior
Parking Features Oversized
Garage Spaces 2.0
Utilities Available Electricity Available, Natural Gas Available
Roof Type Composition
Total Parking Spaces 2
Building
Lot Description Level, Sprinklers In Front
Sewer Public Sewer
Water Public
Level or Stories One
Structure Type Frame
Schools
Elementary Schools Lawrence
Middle Schools Other
High Schools Arvada
School District Jefferson County R-1
Others
Ownership Individual
Acceptable Financing Cash, Conventional, FHA, VA Loan
Listing Terms Cash, Conventional, FHA, VA Loan

6455 S. Yosemite St., Suite 500 Greenwood Village, CO 80111 USA






