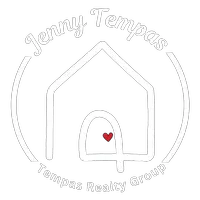$699,875
$705,000
0.7%For more information regarding the value of a property, please contact us for a free consultation.
18162 Coppermallow TRL Parker, CO 80134
4 Beds
3 Baths
3,557 SqFt
Key Details
Sold Price $699,875
Property Type Single Family Home
Sub Type Single Family Residence
Listing Status Sold
Purchase Type For Sale
Square Footage 3,557 sqft
Price per Sqft $196
Subdivision Trails At Crowfoot
MLS Listing ID 9882908
Sold Date 09/25/25
Style Traditional
Bedrooms 4
Full Baths 1
Half Baths 1
Three Quarter Bath 1
Condo Fees $100
HOA Fees $100/mo
HOA Y/N Yes
Abv Grd Liv Area 2,556
Year Built 2025
Annual Tax Amount $5,162
Tax Year 2024
Lot Size 7,037 Sqft
Acres 0.16
Property Sub-Type Single Family Residence
Source recolorado
Property Description
Welcome to this stunning 2-story home that combines elegance with modern comfort. The spacious, open-concept layout is perfect for family gatherings and entertaining. The gourmet kitchen boasts a large quartz counter top, Warm brown cabinetry with crown molding and hardware, and a stylish tile back splash. Enjoy the convenience of a walk-in pantry and an electric fireplace in the great room with floor to ceiling tile, creating a cozy atmosphere. The main floor also features hard surface flooring, a versatile den or office space, and a seamless flow into the dining and living areas. Upstairs, you'll find a generously-sized loft, ideal for an additional living space, playroom, or media room. Each bedroom is complete with a walk-in closet, and the primary bedroom offers a luxurious en-suite bath and an expansive walk-in closet. Convenience continues with second-floor laundry and beautifully tiled floors in the bath and laundry areas. Outside, you'll love the large, fully landscaped yard with a sprinkler system. Enjoy your morning coffee or evening relaxation on rear covered patio. This smart home comes with a modern package for added convenience. This home offers everything you need for luxury living in a highly functional layout. Don't miss out on the opportunity to make this house your new home! ***Estimated Delivery Date: October. Photos are representative and not of actual property***
Location
State CO
County Douglas
Zoning Residential
Rooms
Basement Bath/Stubbed, Full, Unfinished
Interior
Interior Features Kitchen Island, Open Floorplan, Pantry, Primary Suite, Quartz Counters, Smart Thermostat, Smoke Free, Walk-In Closet(s)
Heating Forced Air
Cooling Central Air
Flooring Laminate, Tile
Fireplaces Number 1
Fireplaces Type Electric, Great Room
Fireplace Y
Appliance Dishwasher, Disposal, Microwave, Range, Sump Pump, Tankless Water Heater
Exterior
Exterior Feature Private Yard, Rain Gutters
Parking Features Concrete
Garage Spaces 3.0
Fence Partial
Utilities Available Cable Available, Electricity Connected, Internet Access (Wired), Natural Gas Connected, Phone Available
Roof Type Shingle
Total Parking Spaces 3
Garage Yes
Building
Lot Description Landscaped, Sprinklers In Front, Sprinklers In Rear
Foundation Slab
Sewer Public Sewer
Level or Stories Two
Structure Type Cement Siding,Frame,Stone
Schools
Elementary Schools Mountain View
Middle Schools Sagewood
High Schools Ponderosa
School District Douglas Re-1
Others
Senior Community No
Ownership Builder
Acceptable Financing 1031 Exchange, Cash, Conventional, FHA, VA Loan
Listing Terms 1031 Exchange, Cash, Conventional, FHA, VA Loan
Special Listing Condition None
Read Less
Want to know what your home might be worth? Contact us for a FREE valuation!

Our team is ready to help you sell your home for the highest possible price ASAP

© 2025 METROLIST, INC., DBA RECOLORADO® – All Rights Reserved
6455 S. Yosemite St., Suite 500 Greenwood Village, CO 80111 USA
Bought with Full Circle Realty CO






