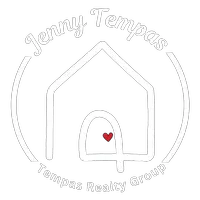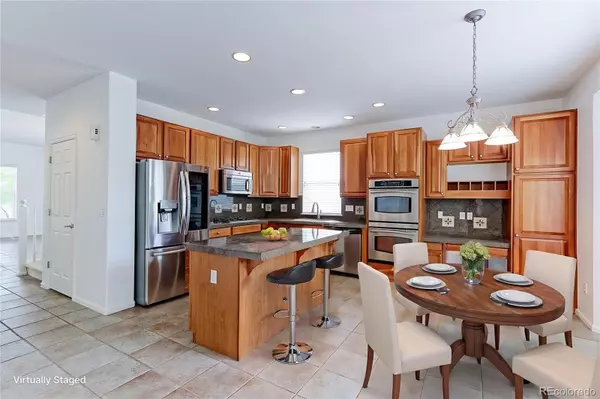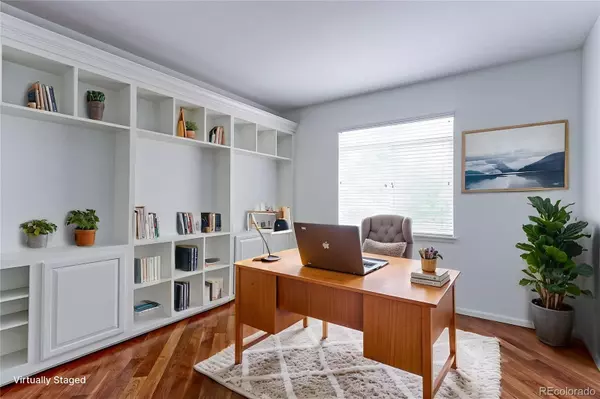$665,000
$690,000
3.6%For more information regarding the value of a property, please contact us for a free consultation.
2631 E 136th PL Thornton, CO 80602
4 Beds
3 Baths
4,185 SqFt
Key Details
Sold Price $665,000
Property Type Single Family Home
Sub Type Single Family Residence
Listing Status Sold
Purchase Type For Sale
Square Footage 4,185 sqft
Price per Sqft $158
Subdivision Cherrywood Park
MLS Listing ID 3165291
Sold Date 09/26/25
Bedrooms 4
Full Baths 2
Half Baths 1
Condo Fees $102
HOA Fees $34/qua
HOA Y/N Yes
Abv Grd Liv Area 2,840
Year Built 2001
Annual Tax Amount $3,893
Tax Year 2024
Lot Size 6,700 Sqft
Acres 0.15
Property Sub-Type Single Family Residence
Source recolorado
Property Description
You'll Love This Beautifully Maintained 2-Story Home! Plenty of Space for the Whole Family with Formal Living & Dining Rooms + Spacious Family Room with Gas Log Fireplace. The Wonderful Kitchen has Stainless Steel Appliances Including GE Profile Double Ovens, Gas Cooktop, Center Island with Additional Storage + Pantry with Custom Built-ins & Pull-outs. There's a Main Floor Study with French Doors & Custom Built-ins + an Upstairs Spacious Loft also with Custom Built-ins & Cozy Covered Trex Deck. The Primary Bedroom Suite Hosts Private 5 Piece Bath, Huge Walk-in Closet, Vaulted Ceilings & Bay Window. There is a Full Open Basement with 9ft Ceilings, Ready to Finish as You'd Like. Lots of Outdoor Areas Including the Covered Front Porch & Private Backyard with Mature Shade Trees, Other Features Include: All New Paint & Carpet Throughout, Newer Aquasana Water Softener & Filtration System (2023), Newer Furnace & A/C (2023), Newer Class 4 Roof (2024) Ask Your Insurance Agent about Lower Insurance Costs, 3 Car Attached Garage with Newer 2 Car Garage Door, Newer Driveway & MORE! Close to Schools, Shopping, Library, Restaurants + Quick Highway Access. Pride of Ownership!
Location
State CO
County Adams
Rooms
Basement Unfinished
Interior
Interior Features Built-in Features, Ceiling Fan(s), Eat-in Kitchen, Five Piece Bath, Granite Counters, High Ceilings, Kitchen Island, Pantry, Primary Suite, Smoke Free, Tile Counters, Vaulted Ceiling(s), Walk-In Closet(s)
Heating Forced Air, Natural Gas
Cooling Central Air
Flooring Carpet, Tile
Fireplaces Number 1
Fireplaces Type Family Room, Gas
Fireplace Y
Appliance Dishwasher, Double Oven, Dryer, Gas Water Heater, Microwave, Refrigerator, Washer, Water Softener
Exterior
Exterior Feature Private Yard
Parking Features Concrete, Exterior Access Door
Garage Spaces 3.0
Fence Full
Utilities Available Electricity Connected, Natural Gas Connected
Roof Type Composition
Total Parking Spaces 3
Garage Yes
Building
Lot Description Landscaped, Level, Near Public Transit, Sprinklers In Front, Sprinklers In Rear
Foundation Structural
Sewer Public Sewer
Water Public
Level or Stories Two
Structure Type Brick,Frame
Schools
Elementary Schools Prairie Hills
Middle Schools Rocky Top
High Schools Horizon
School District Adams 12 5 Star Schl
Others
Senior Community No
Ownership Individual
Acceptable Financing Cash, Conventional, FHA, VA Loan
Listing Terms Cash, Conventional, FHA, VA Loan
Special Listing Condition None
Read Less
Want to know what your home might be worth? Contact us for a FREE valuation!

Our team is ready to help you sell your home for the highest possible price ASAP

© 2025 METROLIST, INC., DBA RECOLORADO® – All Rights Reserved
6455 S. Yosemite St., Suite 500 Greenwood Village, CO 80111 USA
Bought with Compass - Boulder






